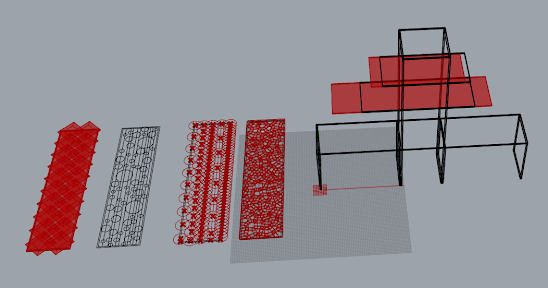Group Project, planning and design stage
This week our group divided up tasks and started designing the furniture. I am in the designing shelves and tables subgroup. We decided to go with my base shelve model (the upside down T) with the maze panel variation created by Daniela and a chair/bench that will be a combination of Nadia's and Erica's designs. We have decided to incorporate the maze design into the sides and backs of the chairs to make the piece more cohesive. We will be finalizing the design tomorrow and starting to prototype some samples of the design and joinery. The size of this is 8' tall by 10'ish wide at the longest and tallest points.
Here are some of the designs that I came up with to share with the group.
And a little bit of visual math to see how much wood we would be using for the shelves and tables.
The shelves and designs could be adjusted in grasshopper.







Comments
Post a Comment